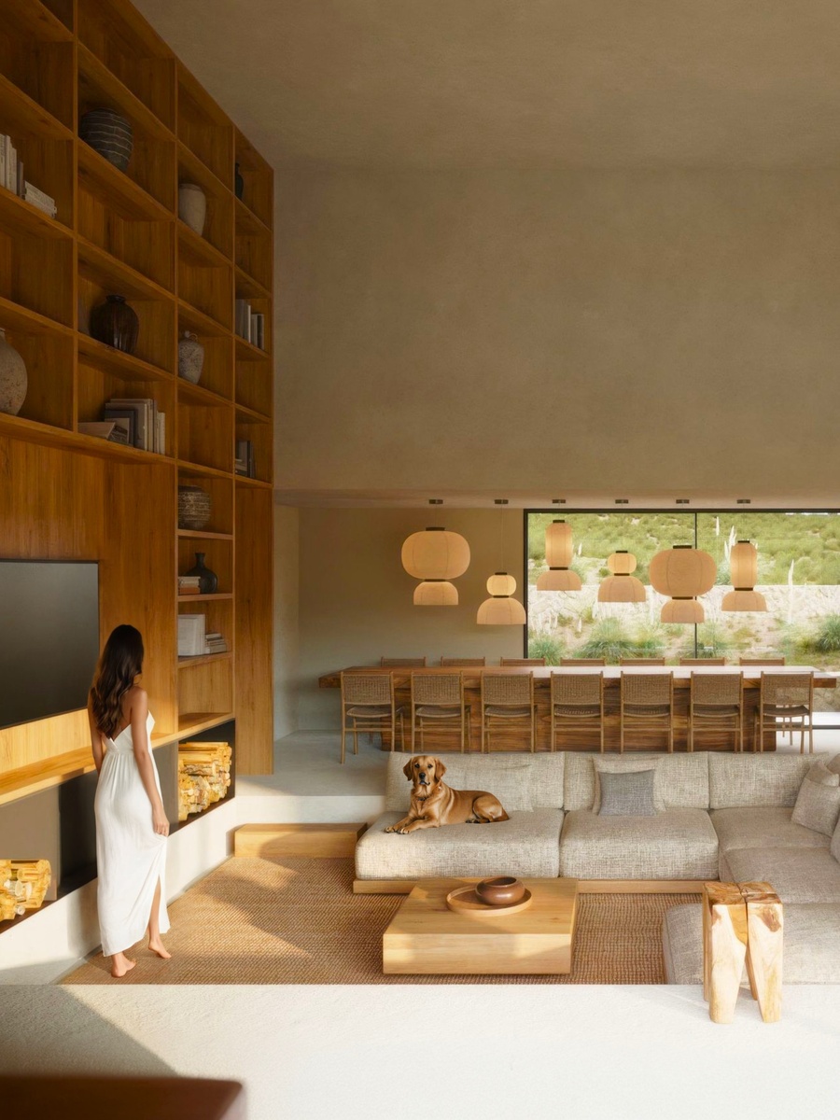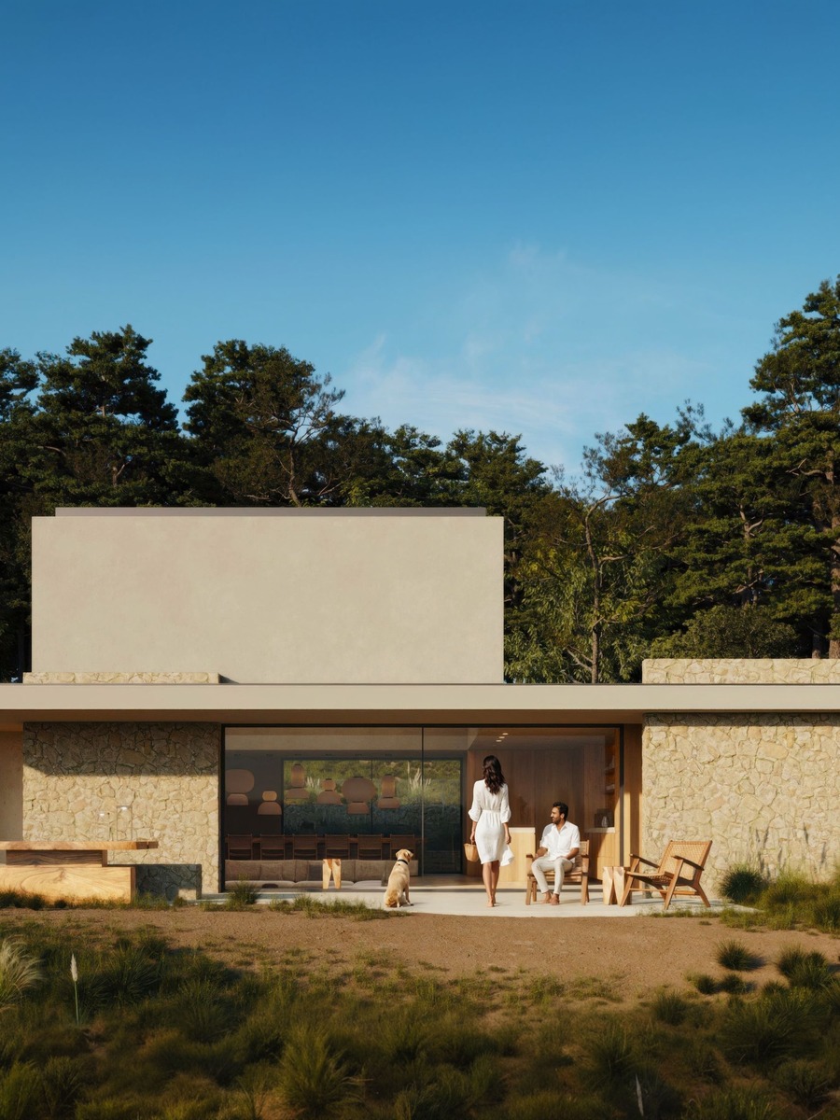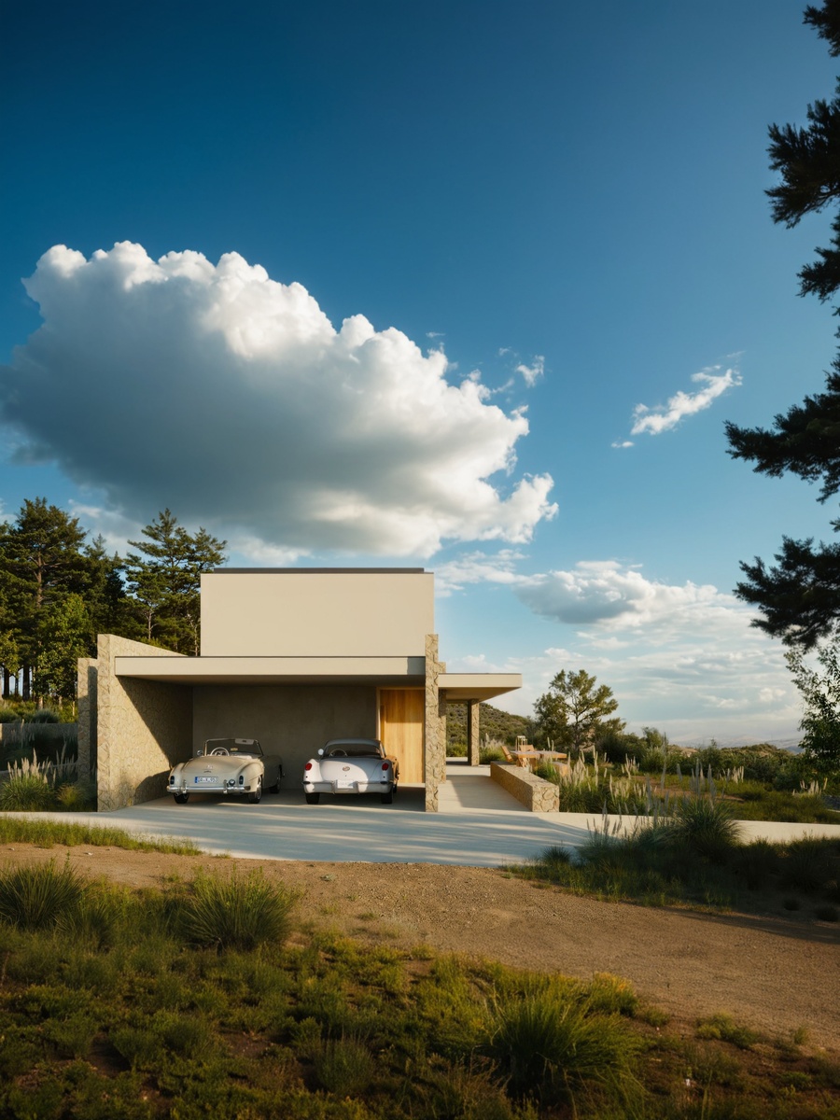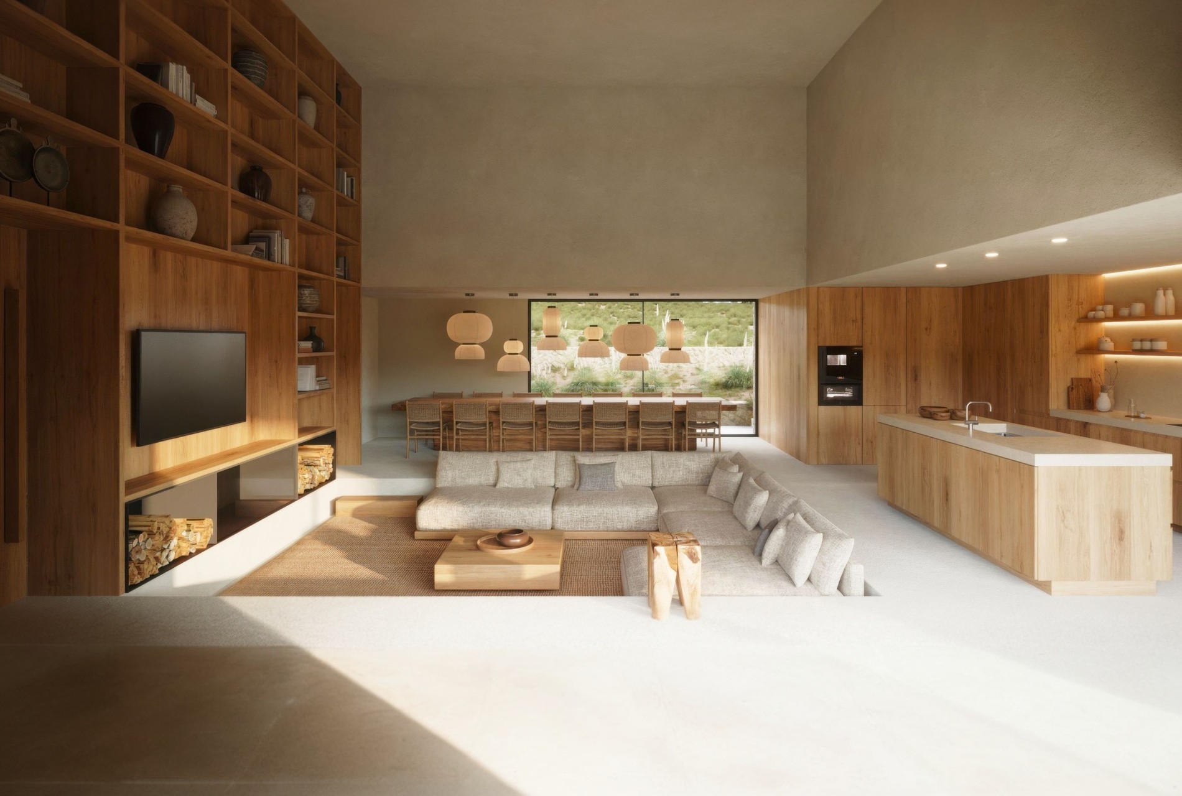MYLI House
Its low, elongated volume rests on the natural terrain, preserving the topography and minimizing impact. The social area — the heart of the project — opens through a continuous glass front that dissolves boundaries between inside and outside. Living room, kitchen, and terrace merge into a single space, crossed by light and framed by the mountain horizon.
The design combines the minimalism of concrete planes with the rustic strength of local stone, handcrafted with full joints, and the transparency of glass. Wood, used in select details, adds warmth and texture, balancing the refined coolness of the other materials. Together, stone, glass, concrete, and wood form a simple palette that evolves in harmony with the changing climate and surrounding vegetation.
MyLI House reinterprets the site with simplicity and elegance — a discreet yet present structure, a belvedere home where every space frames the landscape and every material tells the story of its place of origin.
- Viseu, 2025

A house that frames the mountain and lives the landscape...


