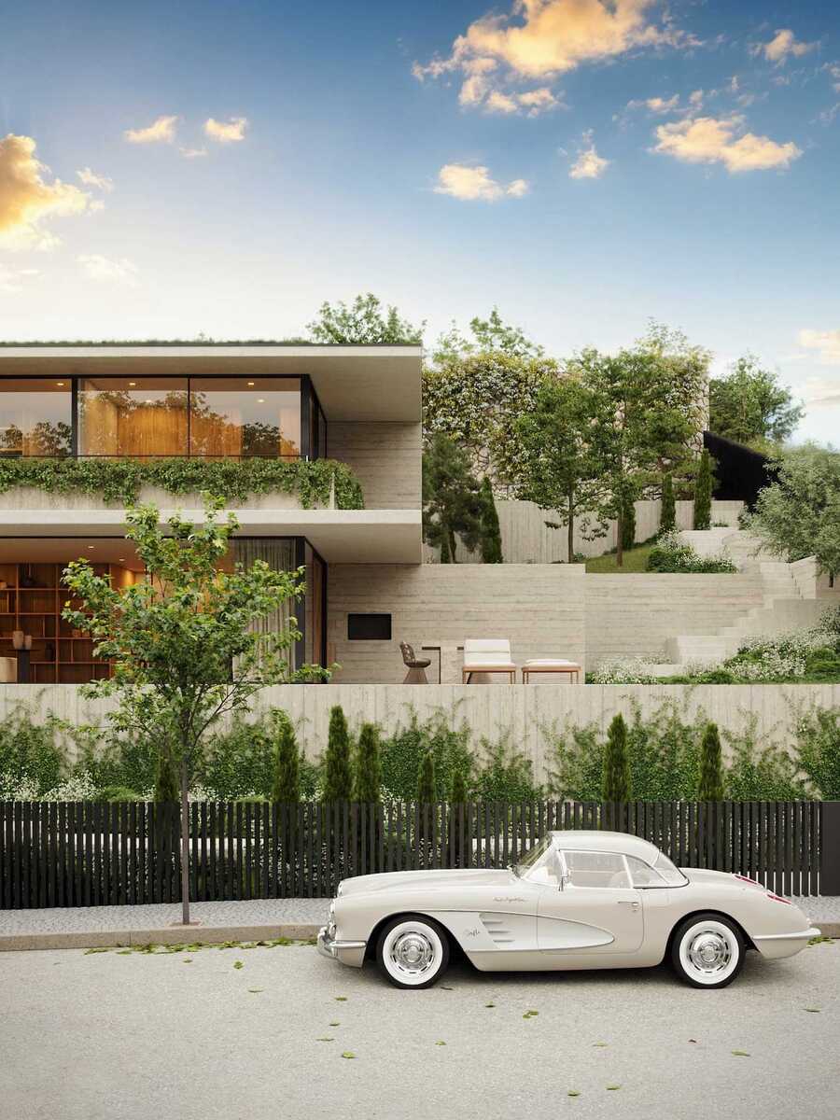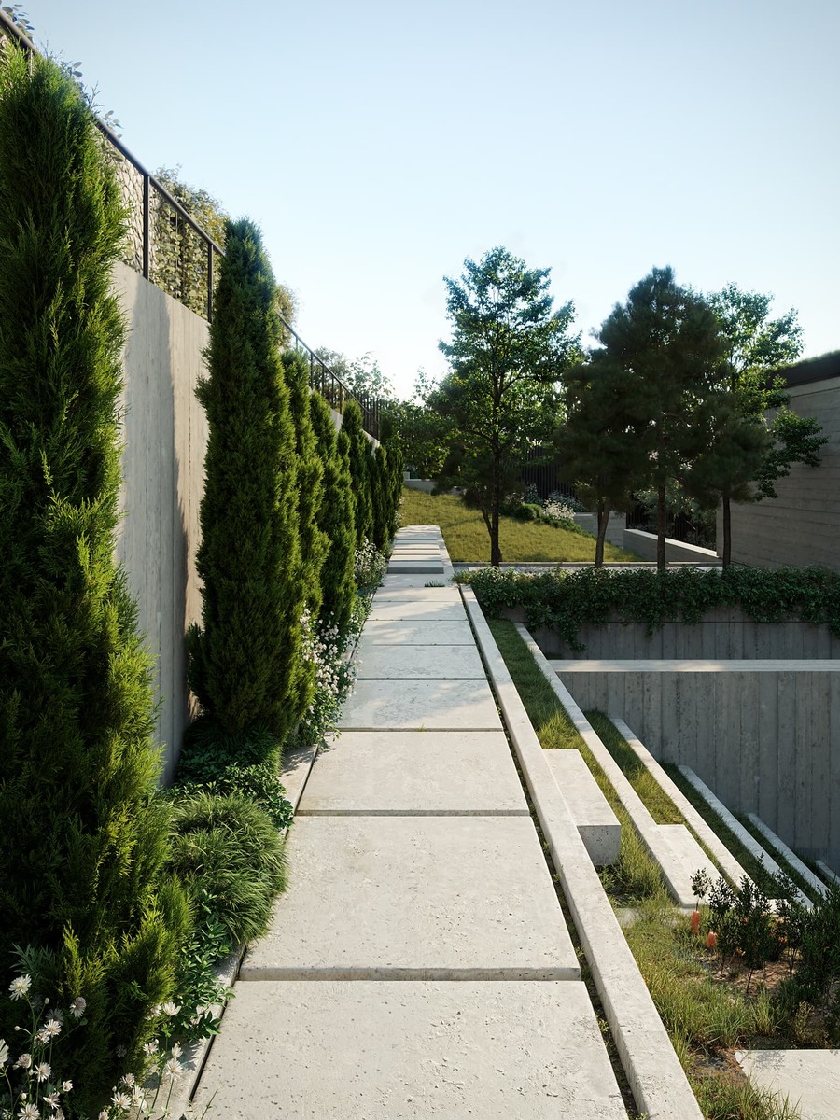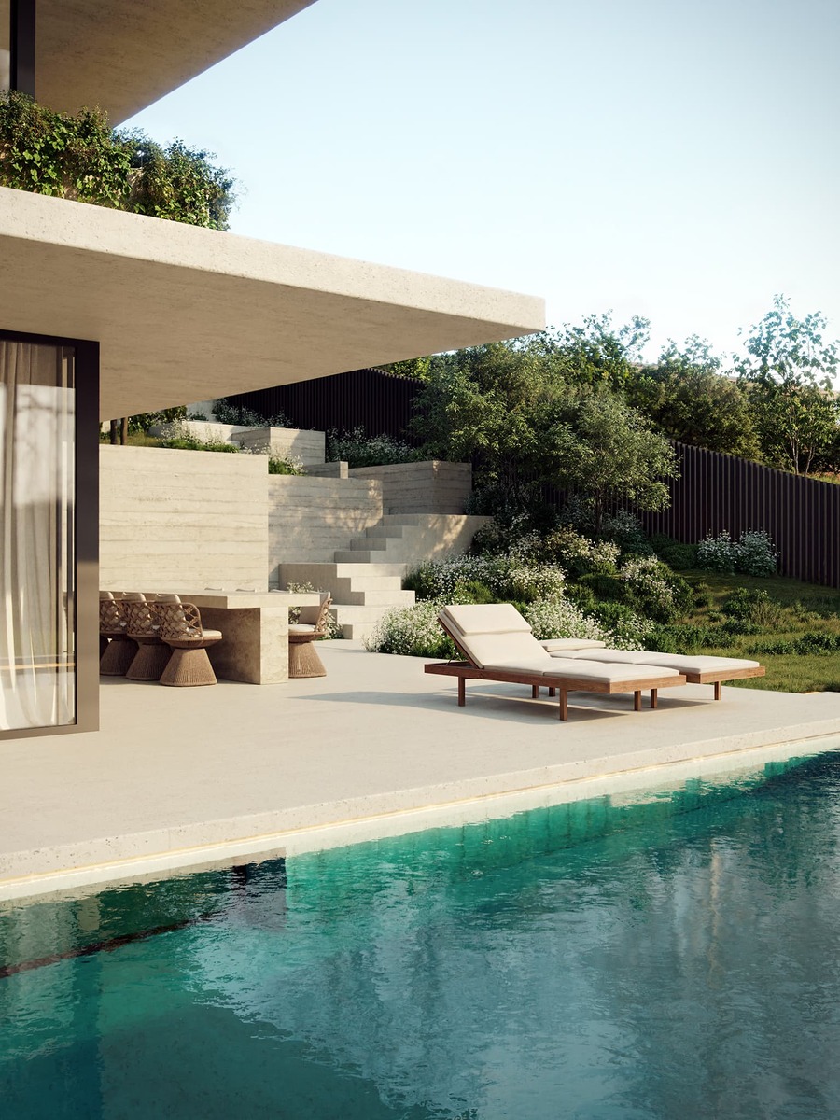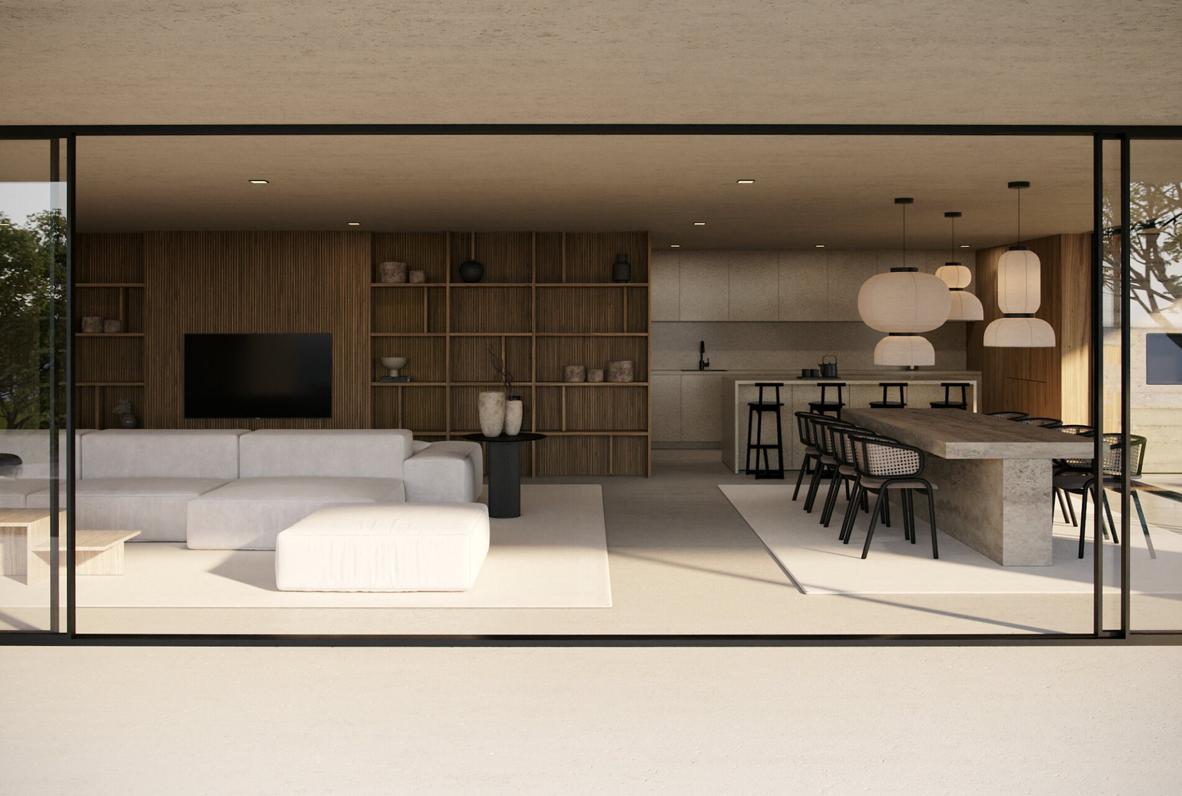LM House
LM House emerges from the fusion between architecture and landscape. Elevated above the terrain, it enhances privacy and views, establishing a subtle dialogue with the horizon. The volumetric organization unfolds organically around a garden that follows the topography. The green roof extends the natural scenery, blurring boundaries. The material palette — ribbed concrete, smooth concrete, and stone — conveys balance and identity. A vertical volume marks the entrance, breaking the horizontality of the whole. LM House reflects the idea that observing the landscape leads to a more authentic, sustainable, and harmonious architecture.
- Viseu, 2024

Architecture in dialogue with the landscape...



renders by Artspazios